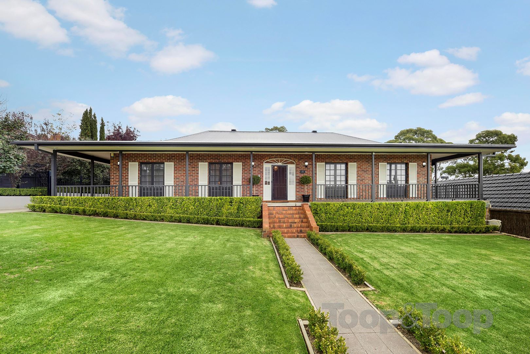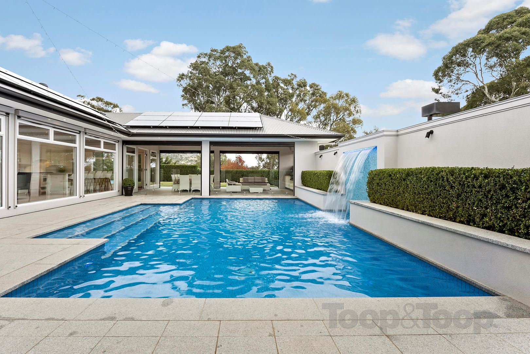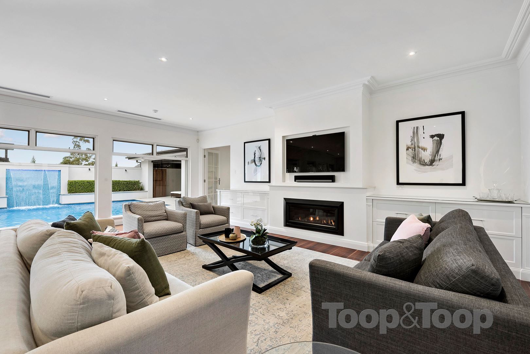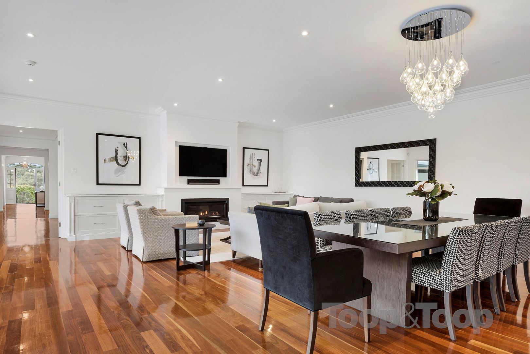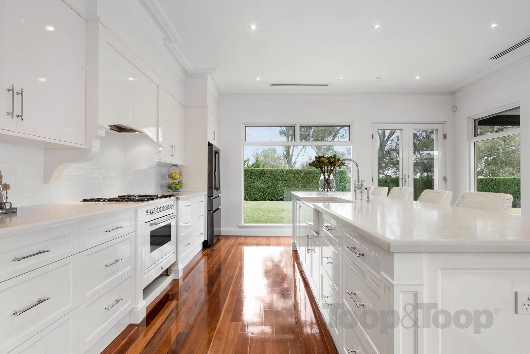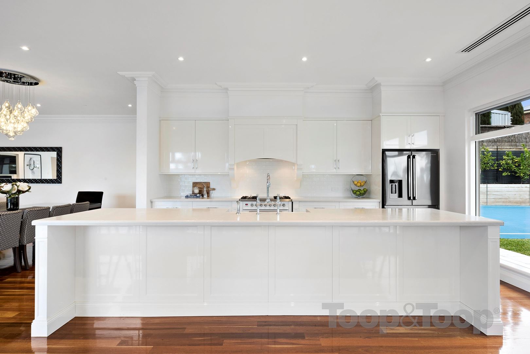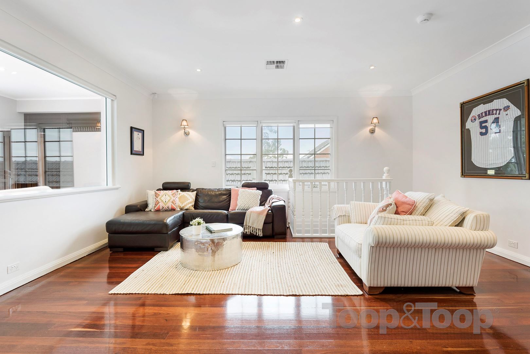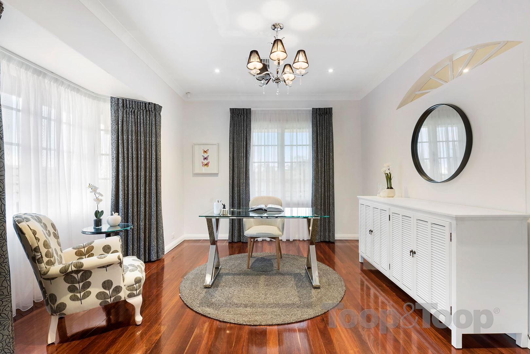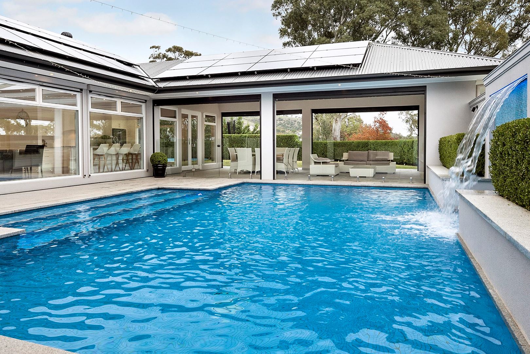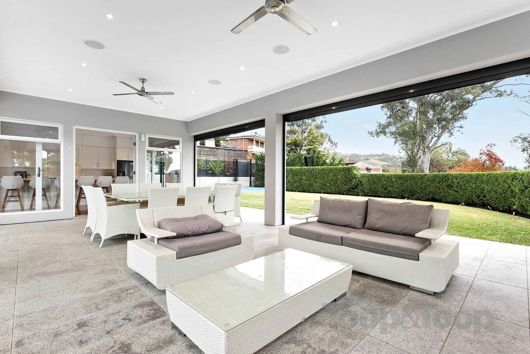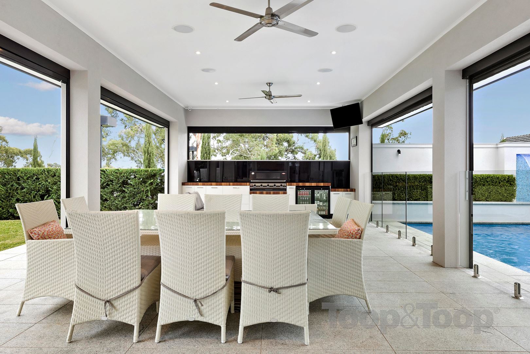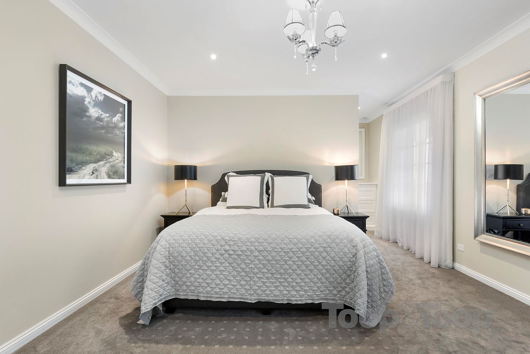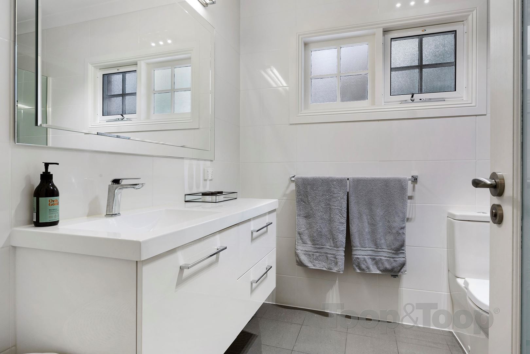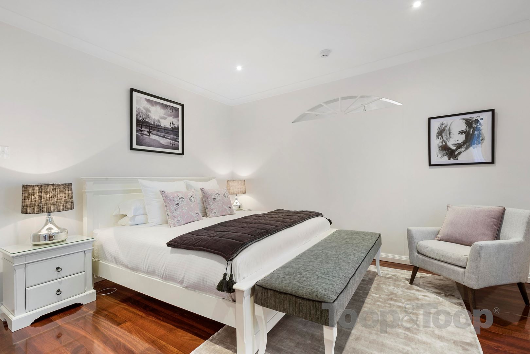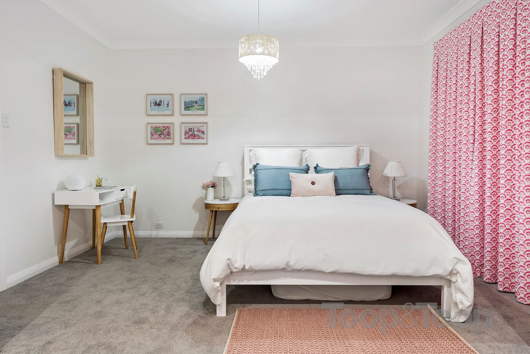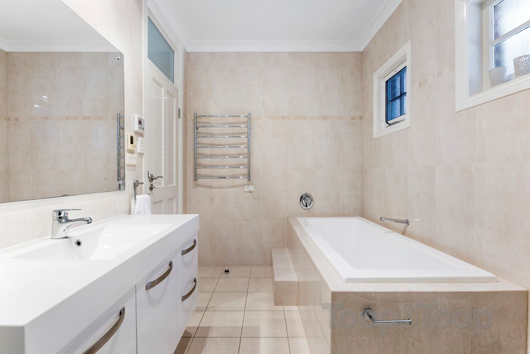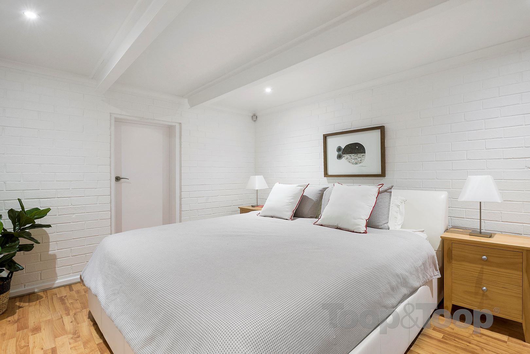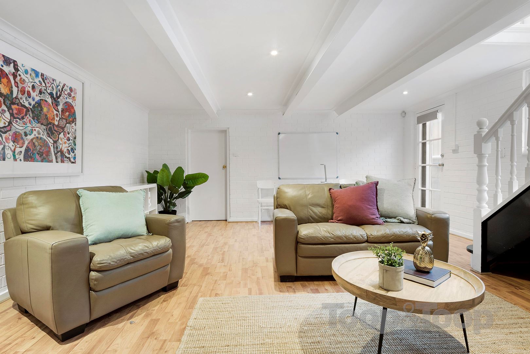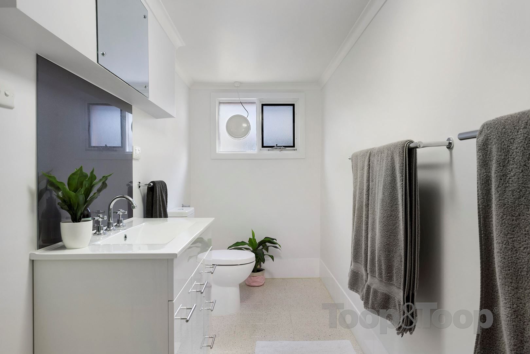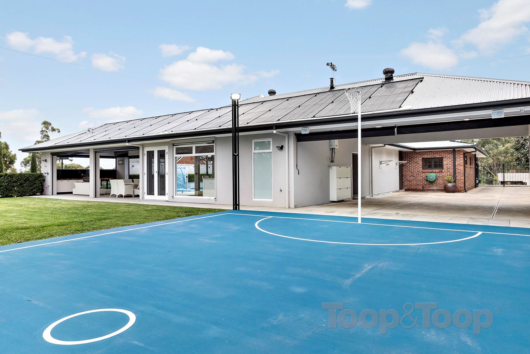27 Royal Avenue
Burnside
5
Beds
3
Baths
2
Cars
Contact Tim Thredgold 0418 817 407 for Weekend Open Inspection Times
Consummate Family Luxury
Expressions of Interest Closing June 14th at 5pm
Spectacular in scale and defined by an incomparable level of quality, this classically styled contemporary residence showcases impressive family luxury in a desirable pocket close to Burnside Village, the Feathers corner, great schools and public transport.
Stunning Jarrah floors flow through the welcoming wide entrance hall to an enormously spacious family living and dining room with a beautiful feature gas fireplace. Adjacent is the gorgeous Hampton’s style kitchen with Ilve appliances, island bench with stone top and integrated dishwasher. A huge butler's pantry has incredible storage with an additional dishwasher, oven and two warmers. The living space opens out to the superb covered alfresco dining area with outdoor kitchen overlooking the beautiful Magna pool and landscaped gardens complete with sports court.
The master bedroom with walk in robe and en-suite bathroom features wonderful built in storage. There are further three bedrooms (two plus study) upstairs, with built-in or walk-in robes. Downstairs is a large guest’s retreat that enjoys its own outside access and includes an en-suite bathroom and sitting room, which will appeal to older teenagers or extended families.
Comprehensively appointed with security alarm, SONOS, solar panels with Tesla battery storage, large laundry, plenty of storage, water tank, fully automated irrigation system and direct internal access from the double carport.
This stunning home offers a sublime family lifestyle highlighted by the exceptional detailed finishes throughout.
Features
Security alarm
Laser Beam detection alarm (additional to alarm within house)
Electric gates
Photo intercom door bell
Reverse cycle air-conditioning (2 systems)
2 instantaneous hot water systems.
Gas fireplace
Master bedroom with walk in robe & en-suite
Separate study
Butler’s pantry
Gas & induction cooktop
Water purification system throughout home
Electric blinds
LED down lights
Outdoor kitchen with gas plumbed and butcher block bench tops
Main bathroom has underfloor heating
Foxtel, Sonos, Camera security
3 phase power
15kw solar panels with 3 Tesla batteries
44,000 litre water tank
Garden storage shed
Magnesium pool solar heated with water feature
Pool can be operated via an App
Pool change room & toilet
Sports court with pull back netting & LED court lights
Fully automated irrigation system
Expressions of Interest Closing June 14th at 5pm
Spectacular in scale and defined by an incomparable level of quality, this classically styled contemporary residence showcases impressive family luxury in a desirable pocket close to Burnside Village, the Feathers corner, great schools and public transport.
Stunning Jarrah floors flow through the welcoming wide entrance hall to an enormously spacious family living and dining room with a beautiful feature gas fireplace. Adjacent is the gorgeous Hampton’s style kitchen with Ilve appliances, island bench with stone top and integrated dishwasher. A huge butler's pantry has incredible storage with an additional dishwasher, oven and two warmers. The living space opens out to the superb covered alfresco dining area with outdoor kitchen overlooking the beautiful Magna pool and landscaped gardens complete with sports court.
The master bedroom with walk in robe and en-suite bathroom features wonderful built in storage. There are further three bedrooms (two plus study) upstairs, with built-in or walk-in robes. Downstairs is a large guest’s retreat that enjoys its own outside access and includes an en-suite bathroom and sitting room, which will appeal to older teenagers or extended families.
Comprehensively appointed with security alarm, SONOS, solar panels with Tesla battery storage, large laundry, plenty of storage, water tank, fully automated irrigation system and direct internal access from the double carport.
This stunning home offers a sublime family lifestyle highlighted by the exceptional detailed finishes throughout.
Features
Security alarm
Laser Beam detection alarm (additional to alarm within house)
Electric gates
Photo intercom door bell
Reverse cycle air-conditioning (2 systems)
2 instantaneous hot water systems.
Gas fireplace
Master bedroom with walk in robe & en-suite
Separate study
Butler’s pantry
Gas & induction cooktop
Water purification system throughout home
Electric blinds
LED down lights
Outdoor kitchen with gas plumbed and butcher block bench tops
Main bathroom has underfloor heating
Foxtel, Sonos, Camera security
3 phase power
15kw solar panels with 3 Tesla batteries
44,000 litre water tank
Garden storage shed
Magnesium pool solar heated with water feature
Pool can be operated via an App
Pool change room & toilet
Sports court with pull back netting & LED court lights
Fully automated irrigation system
Sold on Jun 8, 2018
Property Information
Built 1982
Land Size 1766.00 sqm approx.
Council Rates $2803.40 pa approx
ES Levy $643.85 pa approx
CONTACT AGENTS
Neighbourhood Map
Schools in the Neighbourhood
| School | Distance | Type |
|---|---|---|

